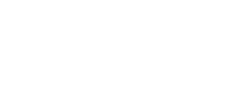1201 1st Street N #202Jacksonville Beach, FL 32250
Due to the health concerns created by Coronavirus we are offering personal 1-1 online video walkthough tours where possible.
This unit has premier direct views of the Ocean and is on the 2nd floor. The large balcony has room for 3 tables a couch and multiple seating This unit has been remodeled with a new kitchen, including new quartz countertops, induction cooktop, dishwasher, raised extended bar. Nes wood floors throughout (except for the master Bath which is tile). There are 2 large master bedrooms both with ensuite bath. A 1 car garage is included. plus a one car parking spot. Charging station for electric cars and a car wash area. Hurricane/ storm shutters, new water heater 2024, reverse osmosis water in the kitchen, new 'whole house' water softener 2024 , furnished at no extra cost. The new gym has a steam shower, regular shower and sauna. The 3rd floor pool area also has a community room which is used for condo parties and can be reserved at no cost. Live in manager is full time. We are fully funded and our condo board is wonderful and we have a great community!
| 6 days ago | Listing updated with changes from the MLS® | |
| 7 days ago | Listing first seen online |

Listing information is provided by Participants of the Northeast Florida Association of REALTORS (REAL MLS). IDX information is provided exclusively for personal, non-commercial use, and may not be used for any purpose other than to identify prospective properties consumers may be interested in purchasing. Information is deemed reliable but not guaranteed. Copyright 2024, Northeast Florida Association of REALTORS (REAL MLS).
Data last updated at: 2024-05-14 02:55 PM UTC


Did you know? You can invite friends and family to your search. They can join your search, rate and discuss listings with you.